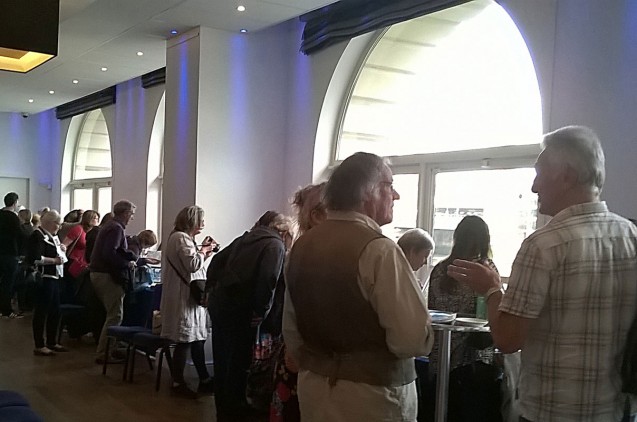The Stevens Competition prizegiving day was on Tuesday and though we were one judge down, we had a lively seminar between Helen Whittaker, Douglas Hogg and myself, the three judges that were left. The seminar is traditionally held at the magnificent Glaziers Hall on the river at London Bridge, where the competition entries are spread around the River Room for students and visitors to look at before a group discussion. With fewer entries this year than in previous years, we were able to lean all the entries against the windows with a wonderful vista across the River Thames, and it was lovely to see all of them at once, as opposed to the judging day when we were shown the panels in groups of six.
Just before the students came in, we three judges had a conflab and decided that the chairs were too widely spread to create a sense of intimacy in the ensuing discussions, so we rolled our sleeves up and tottered here and there moving the furniture around in our high heels (Helen and I, that is – Douglas had chosen more sensible footwear!).
And then it was time for the students to enter to hear our verdicts and our feedback on each of the panels on show. I found my outlook subtly shifting gear from the critical judging eye that we had employed when filling out the mark sheets for each panel, to the softer, more educational stance we needed to take in order to deliver our feedback to the artists. Helen voiced my own feeling that at times like this, we feel we are no more qualified than anyone else to proclaim which panels are good or bad; certainly for my part, it feels like not long ago that I was one of the students waiting to make sense of the feedback delivered about my own efforts in the Stevens Competition. However we were brought into do a job and, on the whole, we largely agreed about the general verdict on most panels.

Photo credit: David Whyman

Photo credit: David Whyman
It was lovely to hear the students themselves explain their own motivations for the designs and to see the genuine pride in the faces of the winners. However a downside was hearing from one student who came up to me after the seminar and said she felt she had failed because the sum of her marks in the various judging categories added up to less than 50% of the total available marks. She felt dejected and expressed doubts that she’d want to enter the competition again. I tried my best to assure her that the marking system was not necessarily a reflection of the quality of her panel, but I suspect she thought I was just back-pedalling. I have thought about this more since that day, and I stand by what I was trying to explain to her. When marking panels which are set against each other in a competition, one marks differently from how one would assess a panel on its own merits. It is the difference between the judging eye and the educational stance, that I was alluding to earlier. When one is marking to judge, one has to ensure the aggregate marks are differentiated from panel to panel…. in other words, one starts by imagining the panels in order of strength in each criterion and one mentally gives, say, the eleventh panel out of the sequence of twenty one a mark at roughly 50%. Then the ten stronger panels in the imaginary sequence would be graded above 50% and the ten weaker panels would be graded below. That is not to say that the eleventh panel is only half as good as it could have been but, for the judging process, the difference between the marks aggregated by each panel is more important than the marks themselves.
Unfortunately the girl I spoke to didn’t understand that this was what the marks represented and took her below 50% mark to be a damning indictment of her work. It was a great shame because her work had a lot of excellent qualities, but in this case they were just not quite right for this commission for Swansea University. As I said to her, if the commission that has been discussed by the Glaziers as a possible candidate for next year’s competition goes ahead, then I would anticipate her particular style would be very well suited to that competition, and I hope that she reconsiders applying again.
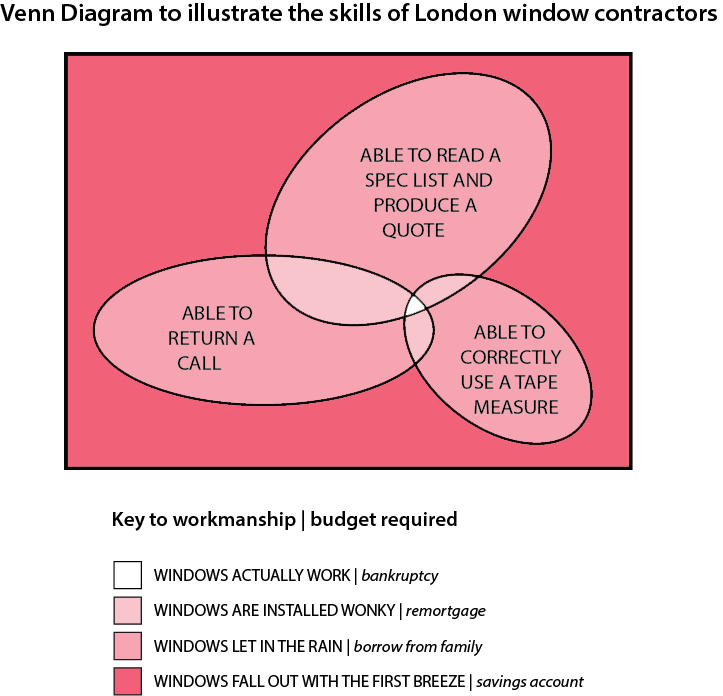
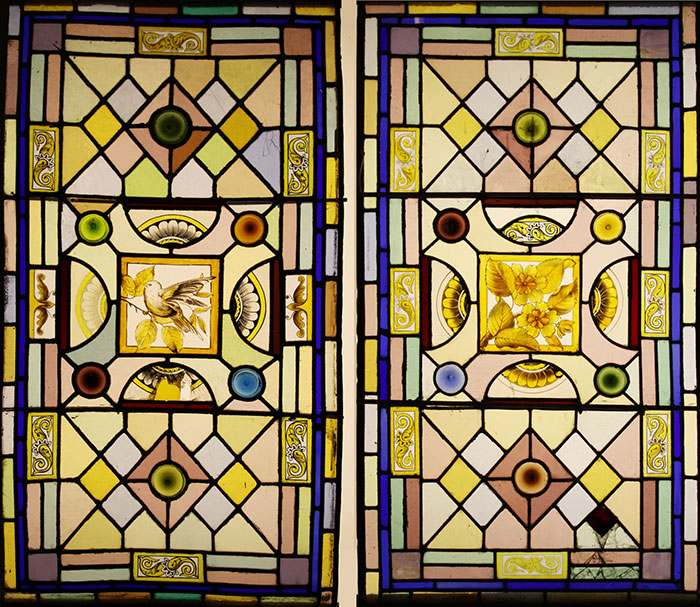


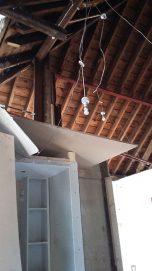
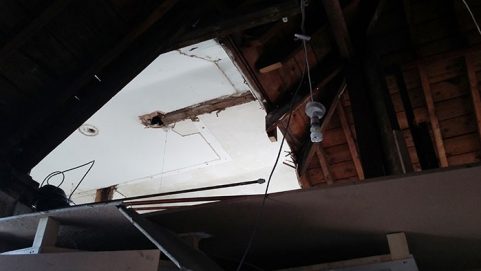
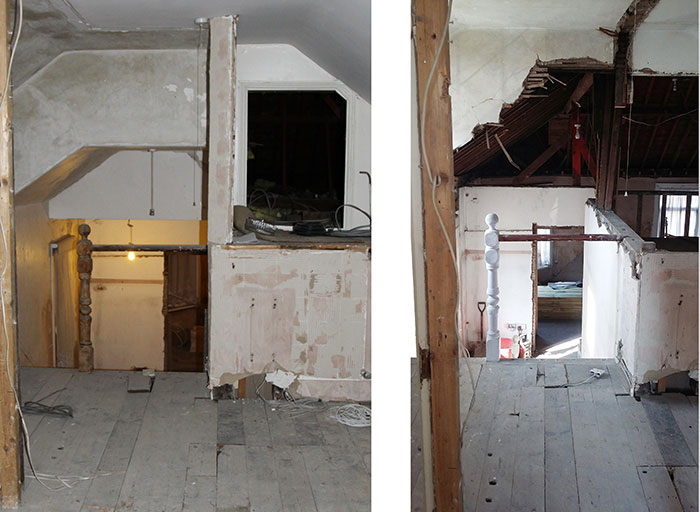
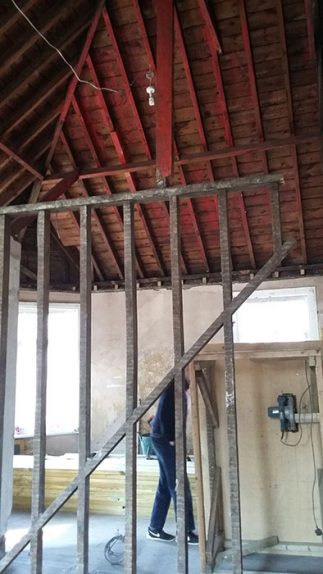
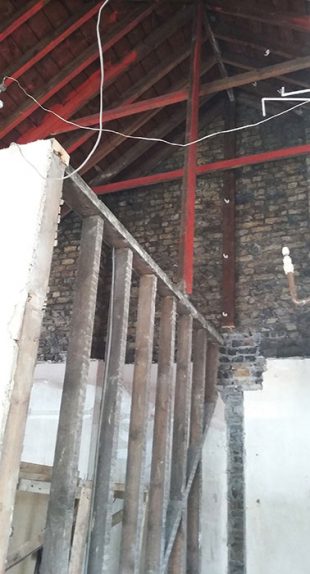






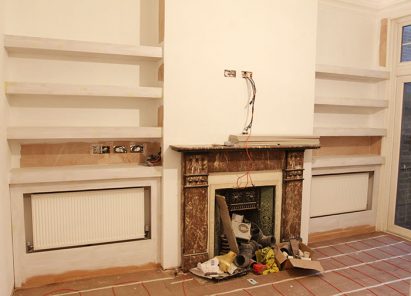
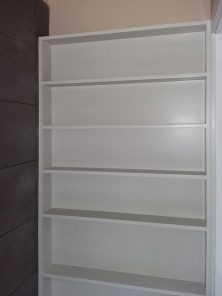
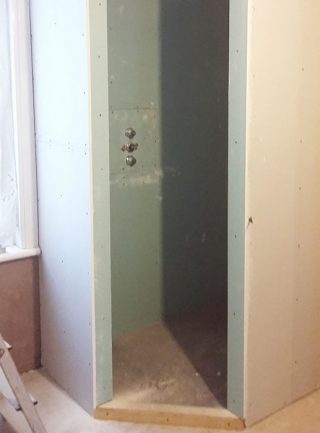
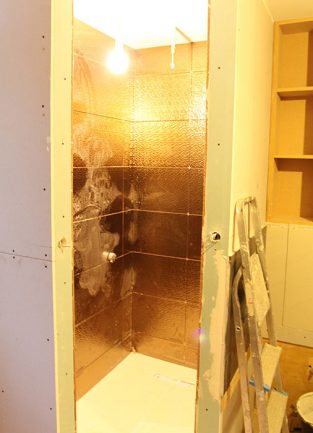

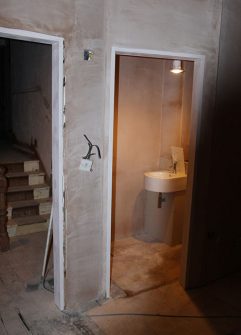
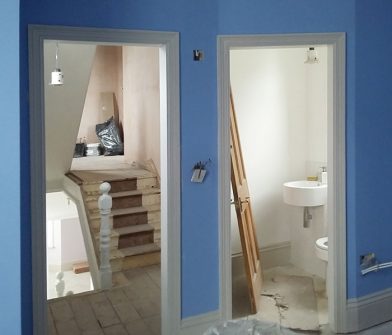
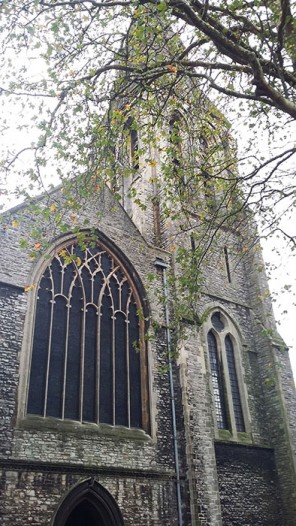
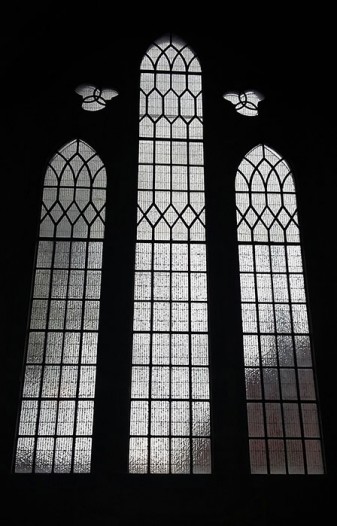




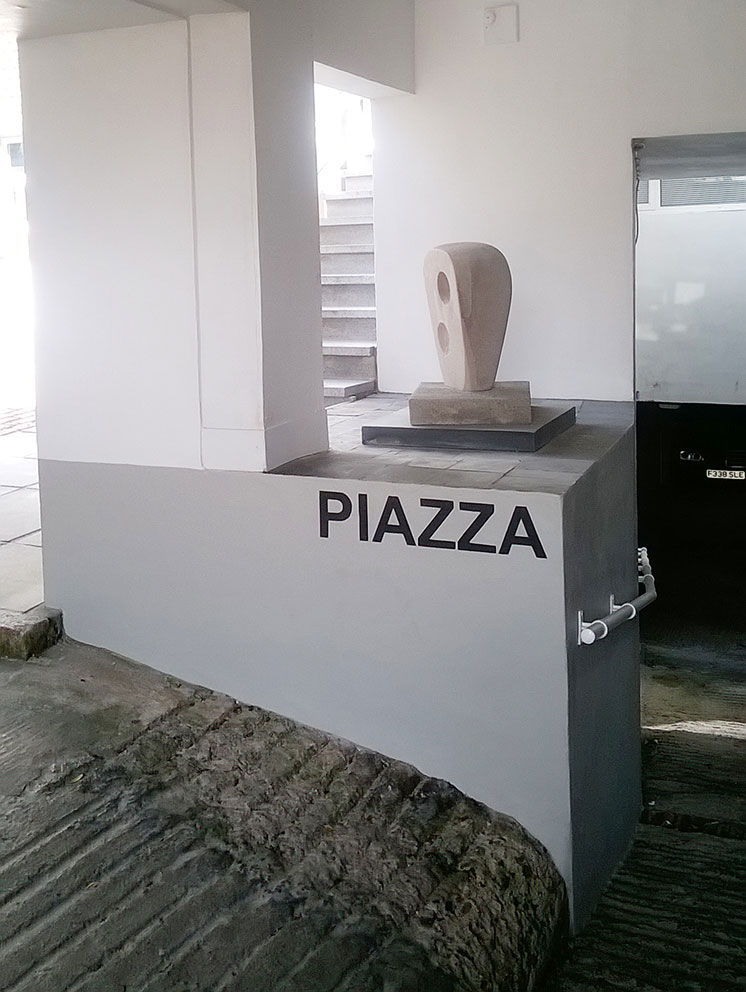
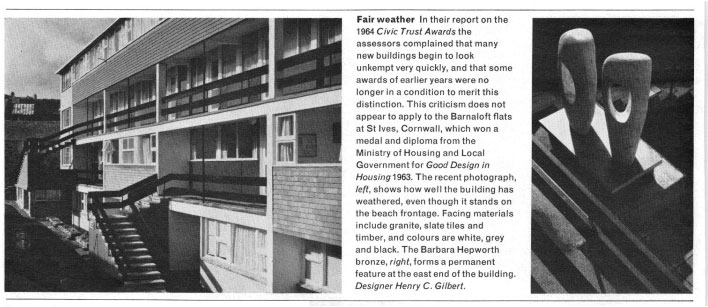
 Arthur Ling also had a very interesting career, having previously been Chief Planning Officer for the London City Council – then the most prestigious office in the local authority sector – in the post war period when the authorities were considering how to rebuild the devastated city. London’s layout was at a ‘critical moment’ in its history, and in 1943 the County of London Plan, designed by Patrick Abercrombie and John H. Forshaw, was the first of two ambitious documents for post-war improvements to the capital. This was the forerunner to the Greater London Plan (the Abercrombie Plan) of 1944, and the film below was released by the Ministry of Information to explain the county plan. Abercrombie and Forshaw feature in the first two thirds of the film, and then Arthur Ling himself presents the planning concept of the Plan in the final third of the film.
Arthur Ling also had a very interesting career, having previously been Chief Planning Officer for the London City Council – then the most prestigious office in the local authority sector – in the post war period when the authorities were considering how to rebuild the devastated city. London’s layout was at a ‘critical moment’ in its history, and in 1943 the County of London Plan, designed by Patrick Abercrombie and John H. Forshaw, was the first of two ambitious documents for post-war improvements to the capital. This was the forerunner to the Greater London Plan (the Abercrombie Plan) of 1944, and the film below was released by the Ministry of Information to explain the county plan. Abercrombie and Forshaw feature in the first two thirds of the film, and then Arthur Ling himself presents the planning concept of the Plan in the final third of the film.
