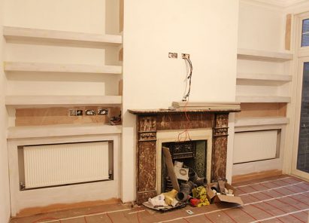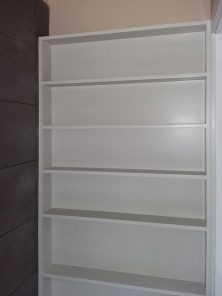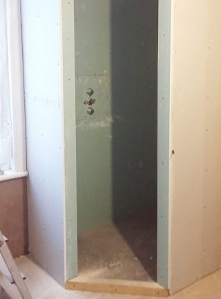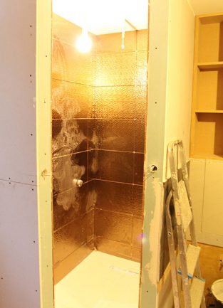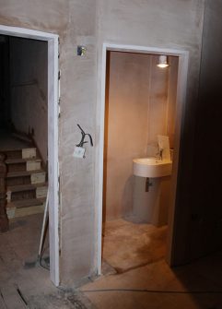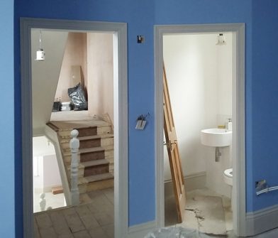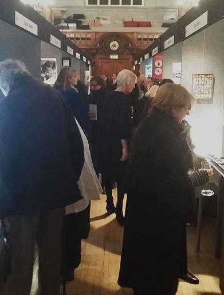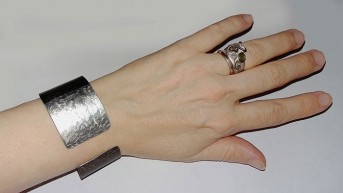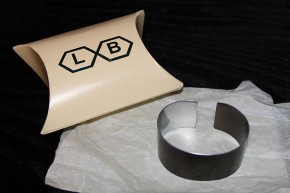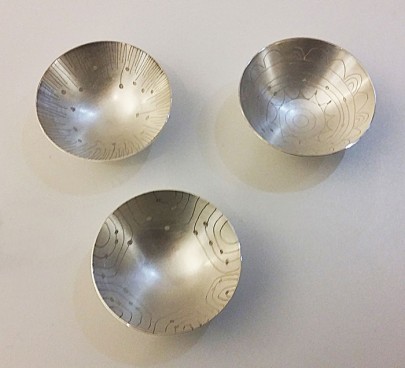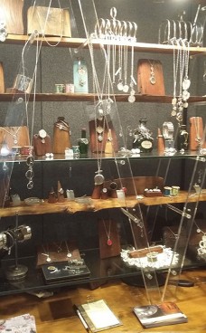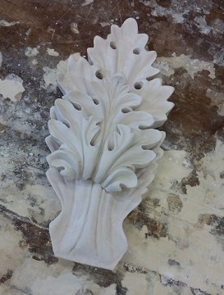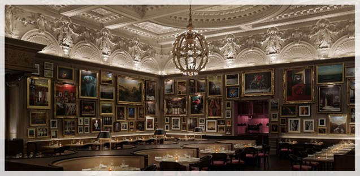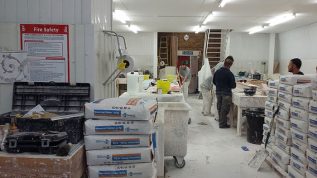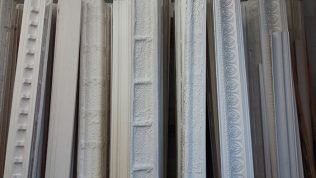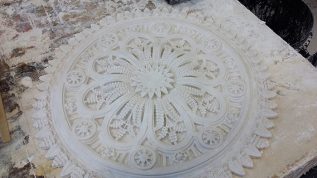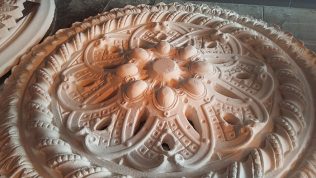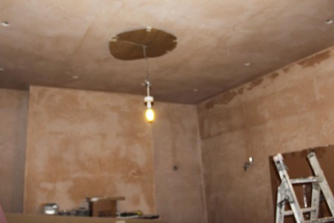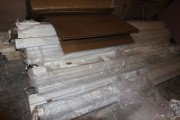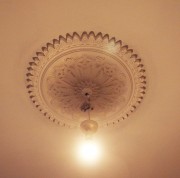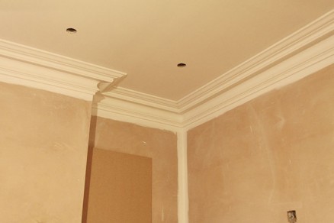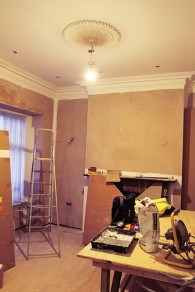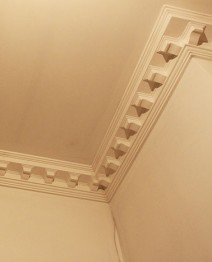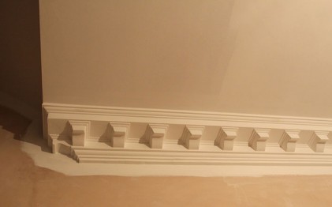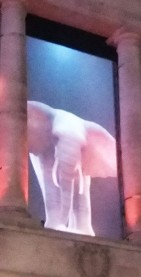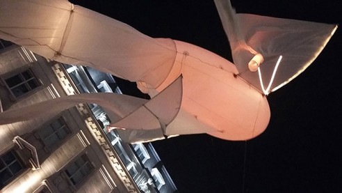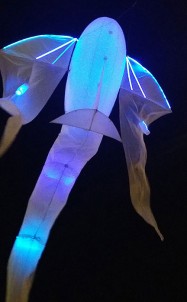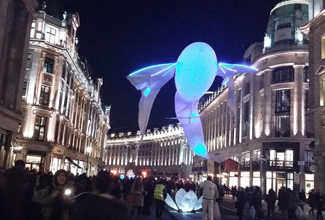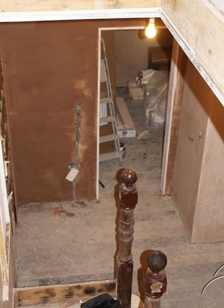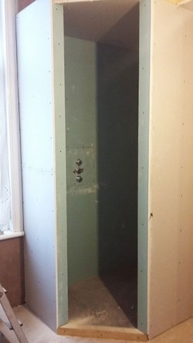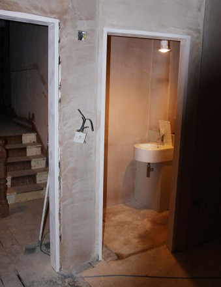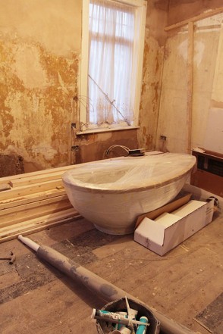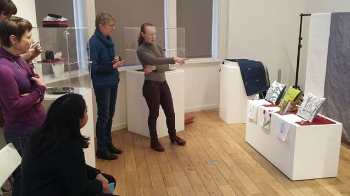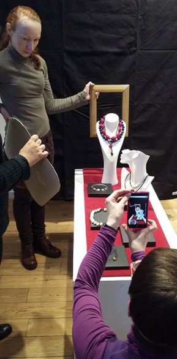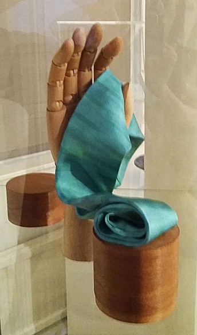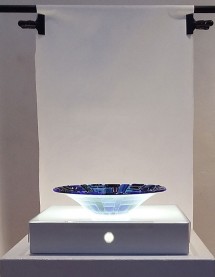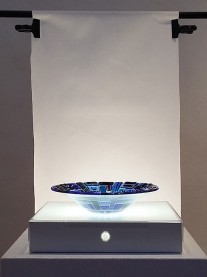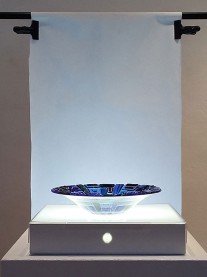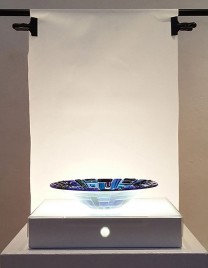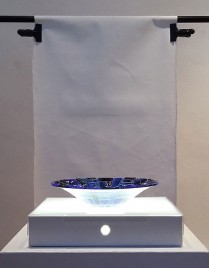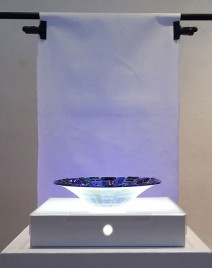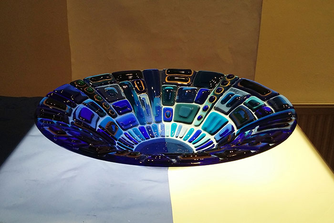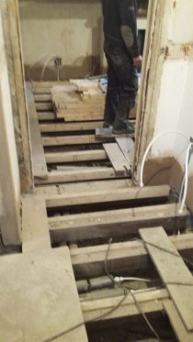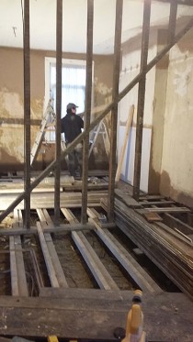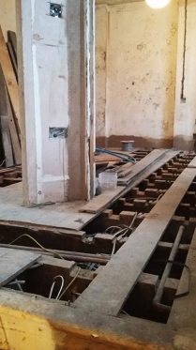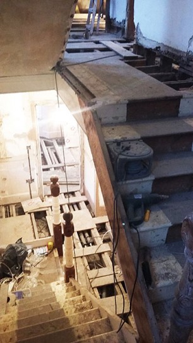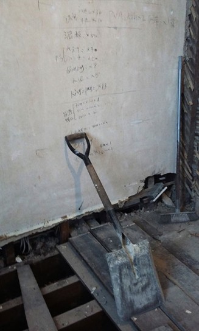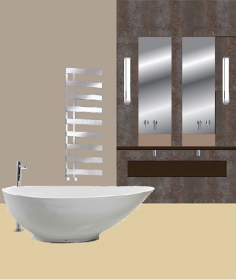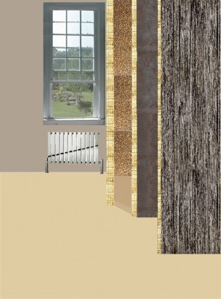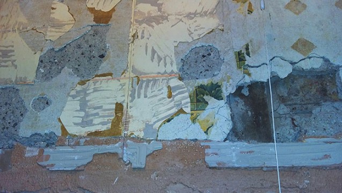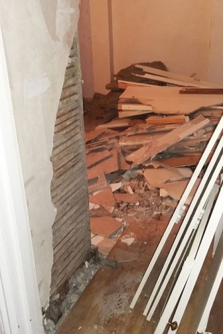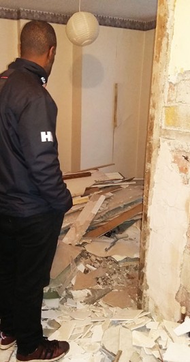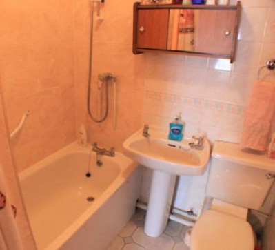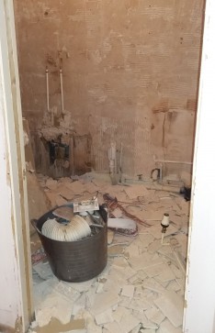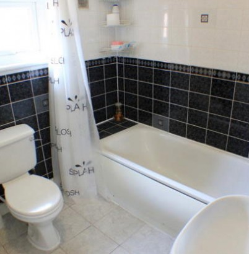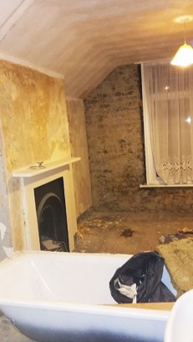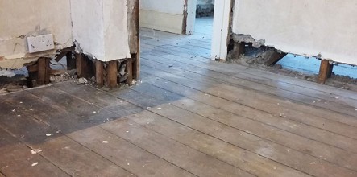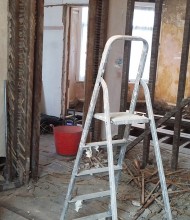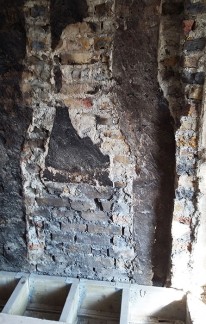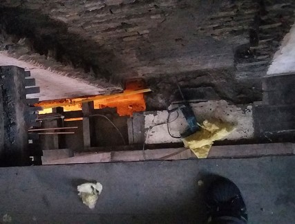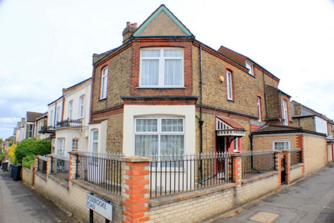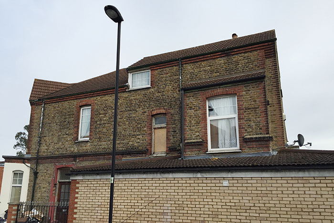The building work on our house renovation project continues apace. The rubble and chaos are slowly being cleared to reveal parts of the house which seem to be forming before our eyes. Having witnessed the house being ripped apart and stripped down to the bones, it is now exciting see at least a couple of rooms being built up again.
It strikes me as slightly mad that we had to decide which internet provider we will be going for, before we even finalised the layout of the walls, but when one has to embed cables in walls these are primary considerations. I’ve not just had the builders constructing new walls but also false walls, such as the fireplace wall which was brought 8cm forward to accommodate cables. And my builders are quick – they can construct a set of shelving faster than I can design it! I’ve been frantically measuring the spines of books to work out the size of living room shelves (above left) and all manner of shampoo bottles have been compared for height to ascertain the best distances to space shelves in the bathroom (above right).
Partitions seem to rise from the floor as if self propelled, and the next time I see them they have acquired a lovely new skin of tiles, like the shower enclosure above which is pictured before and after. Even just keeping the builders clued up as to which type of tile goes where is complex, given that there’s a pile of £5,000 worth of them sitting in the yard waiting to be used.

Ordering all the materials for the job while juggling a new baby has been a challenge, to say the least. Calculating that I need 153 metres of skirting board, 64 metres of picture rail and 58 metres of architrave, and coordinating the delivery and storage of these five-and-a-half-metre lengths of wood (when our longest room is half a metre shorter) has been fraught with problems when I’ve only had the duration of a newborn nap to concentrate on the figures!
But one or two rooms are now looking a little better dressed!
Read the previous post about the renovation
Read the next post about the renovation
